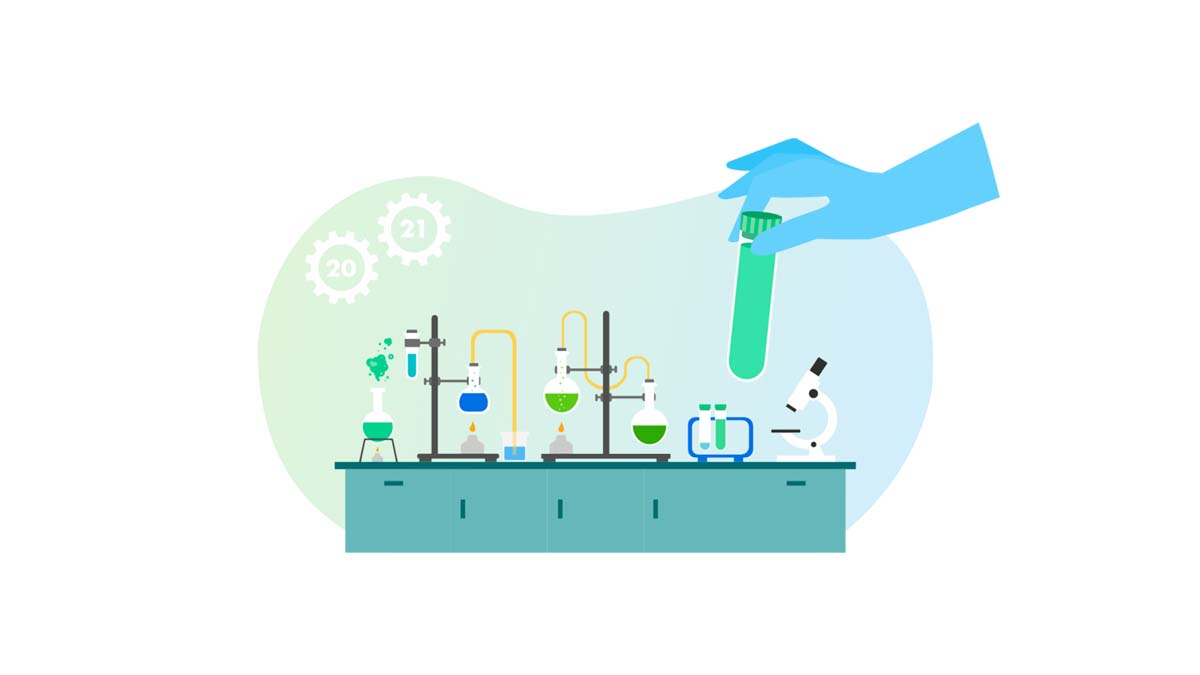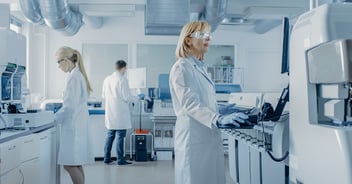Research labs, like certain lab supplies, have a shelf life. Even with excellent maintenance, the useful life of a lab spans about 35 to 40 years. Instead of waiting for obsolescence, a well-planned redesign can extend usability, improve efficiency, and maximize resources while remaining cost-effective and sustainable. Whether you’re managing growth, optimizing workflows, or preparing for the future, thoughtful planning is key to creating a lab that inspires productivity and innovation. Here are five best practices to guide your redesign:
- Plan for workflow optimization. A streamlined lab layout improves efficiency and minimizes disruptions. Thoughtful workflow design ensures smoother daily operations while preparing your lab for future needs. Start by analyzing how your team uses the space:
- Assess current layouts: Map out existing workflows to identify inefficiencies such as cramped pathways or scattered equipment.
- Streamline processes: Arrange spaces to minimize movement between high-use areas like preparation zones, equipment stations, and storage. Consider leaving 50-70% of lab space open for future automation and robotics.
- Think about flow: Position storage near workstations and waste disposal areas for easy access and quick clean-up. Ensure the layout accommodates larger equipment footprints and specialized utility needs.
- Prioritize safety and compliance. One of the top reasons to redesign is to ensure safety and compliance, particularly as standards evolve. A redesign gives you a chance to evaluate your space through a safety lens.
- Separate hazardous zones: Clearly delineate between areas for chemical handling and other hazardous materials and general workspaces to reduce contamination risks.
- Ventilation and lighting: Proper ventilation is a must for safety, especially in chemical labs. Additionally, task-specific lighting is key to ensuring visibility and minimizing risks associated with low light in sensitive areas.
- Adapting to regulations: Plan with future regulations in mind to ensure your space stays compliant as laws and guidelines evolve.
- Incorporate flexible, secure storage and workspaces. A flexible lab is an adaptable lab. As research demands shift or teams grow, your lab design must easily accommodate changes, without sacrificing efficiency or safety. With the demand for flexible lab spaces projected to grow by 25%, optimizing workflows is essential. Redesigned layouts should prioritize efficiency, minimize unnecessary movements, and reduce the time spent on non-research tasks.
- Modular furniture: Use movable casework, shelving, and seating with utilities routed through the ceiling. This allows reconfiguration to accommodate evolving research needs. While this approach may involve a higher upfront investment, it offers a significant return by ensuring that as workflows evolve, the layout can be adjusted without a full redesign.
- Scalable storage: Plan for growth with storage solutions that can expand as your team does.
- Universal utility access: Install overhead utility panels or wall-mounted systems that provide electricity, gas, and water as needed.
- Maintain clear separation between lab and non-lab areas. A balanced lab design fosters both collaboration and focus. Distinguish experimental zones from non-lab areas to maintain safety, prevent cross-contamination, and optimize workflows:
- Shared collaboration spaces: Create areas for brainstorming and team discussions without disrupting lab activities.
- Quiet focus zones: Designate quiet spaces for tasks requiring concentration, such as data analysis or report writing.
- “Open as a Rule” approach: Adopt an open layout as the default to promote flexibility and collaboration while using partitions only when necessary. Glass walls or open layouts can enhance communication without sacrificing individual focus.
- Plan for Edge Cases and Future Needs. A successful lab design doesn’t just meet today’s needs; it anticipates future growth and technological advancements. Design with adaptability in mind:
- Space for new equipment: Plan for future additions, such as large equipment like ultracentrifuges, mass spectrometers or emerging technologies essential for your research.
- Lighting systems: Install a lighting system with dimming or color adjustment options to accommodate light-sensitive experiments.
- Multi-use spaces: Design areas that can serve multiple purposes, like a storage room that doubles as a backup prep area. Flexibility today ensures adaptability tomorrow.
- Sustainability: Opt for energy-efficient lighting, HVAC, and eco-friendly materials to reduce long-term operational costs and support sustainability goals.
Bonus Tips for a Smooth Redesign:
- Get input from your team: The people who use the space daily are your best source of insight. Collect feedback to address pain points and fine-tune the design
- Partner with experts: Consulting with lab design professionals can ensure your space meets both current and future needs.
- Leverage technology: Use design software or digital tools to visualize layouts and anticipate potential issues before construction begins, as well as ensure your lab is well-stocked. This can save time and avoid costly mistakes.
Learn more: How ZAGENO Makes Lab Relocations Easier for Biotech Companies
Redesigning your lab can be transformative, enabling your team to work more effectively, safely, and collaboratively. A thoughtful approach, with input from your team and a focus on flexibility, creates an environment that adapts to the future of science while enhancing productivity and morale.




